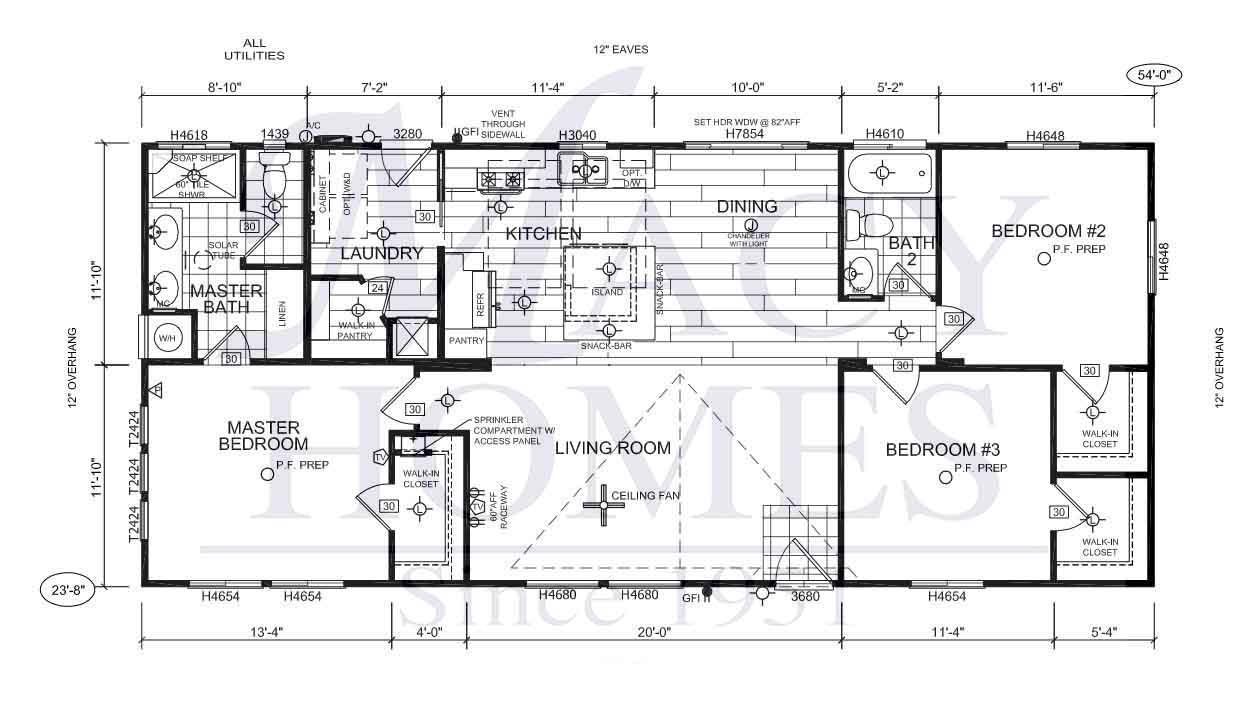We would love for you to visit us at our locations in Ventura and Nipomo! In order to best serve you, we highly recommend you please make an appointment prior to your visit.

Menu
Silvercrest Bradford Model BD-08
3 bed, 2 bath 23’8″ x 54′ 1278 Sq.Ft.
Decorative Gable, Hardwood Cabinets, Clerestory Windows in Kitchen, Stainless Steel Appliances, Corian Counters, Walk-In Kitchen Pantry, Tiled Shower in Master Bath, Walk-In Closets, Lots of Natural Light, 8ft Ceilings, WUI Compliant, Fire Sprinklers Installed
2019 s/n 176-00F-H-A101487AB

Hover over image to view description or click to enlarge.